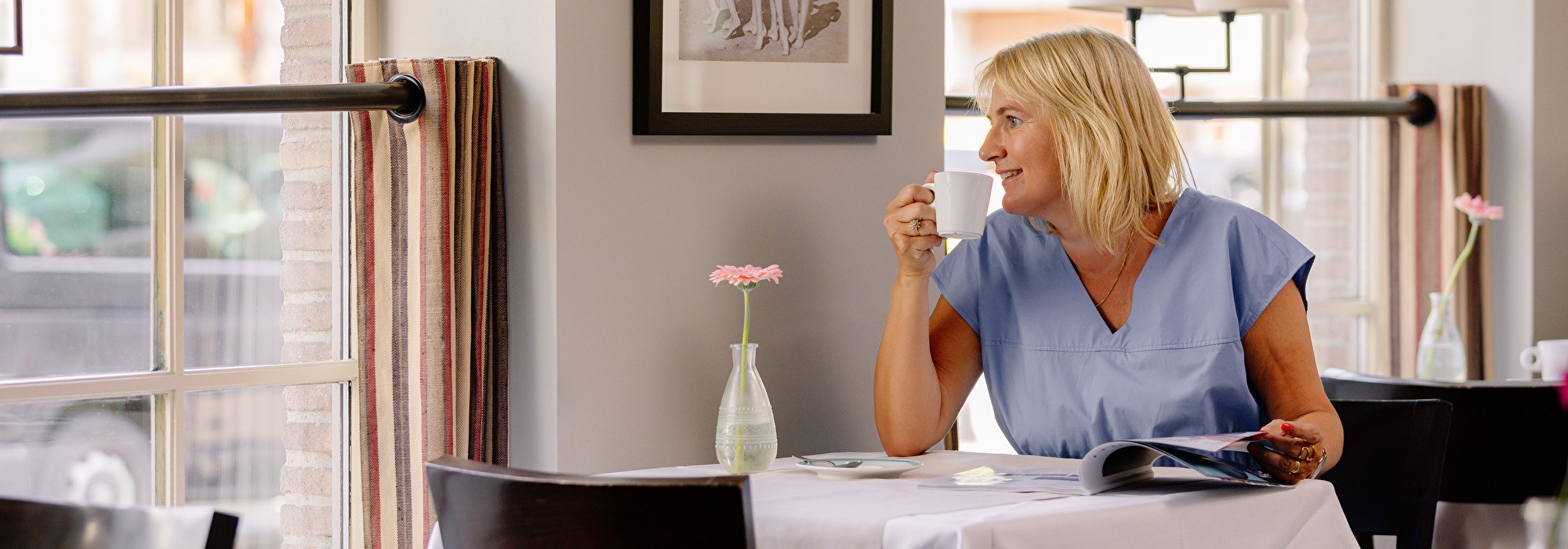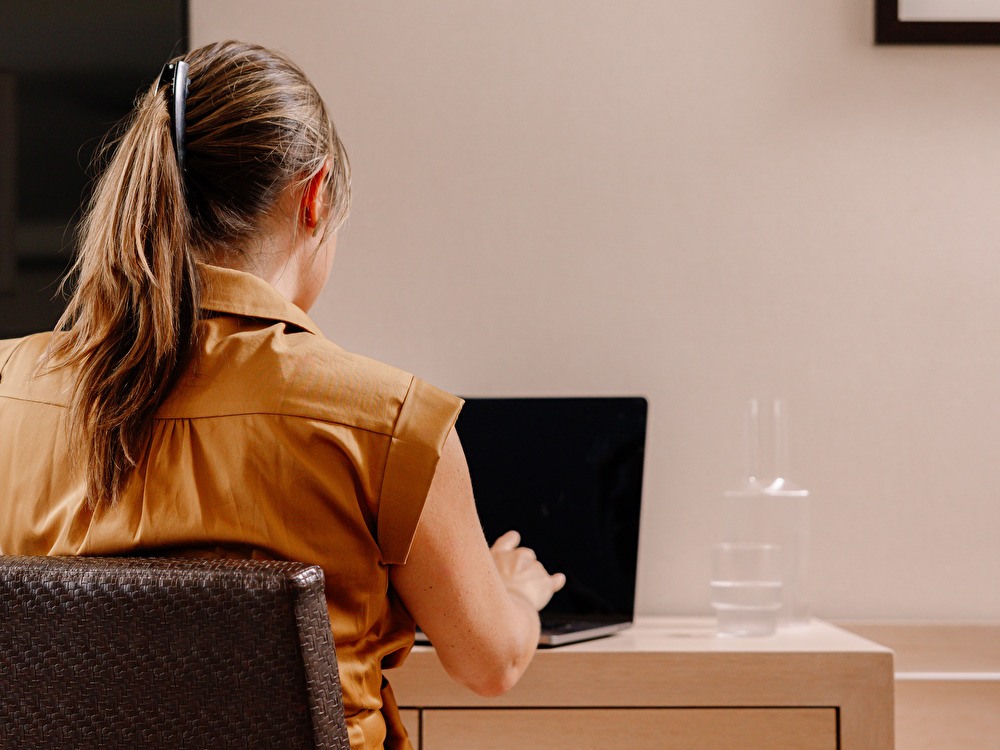A wide selection of rooms
WP Hotel Aazaert offers the perfect setting for all your meetings, conferences and seminars: in our well-equipped meeting rooms you can receive your colleagues and clients in a professional environment.

WP Hotel Aazaert offers the perfect setting for all your meetings, conferences and seminars: in our well-equipped meeting rooms you can receive your colleagues and clients in a professional environment.
Make your seminar unforgettable with one of our packages. We offer various day and multi-day packages.
For lunch you can choose from several packages such as a light lunch or a deliciously varied lunch buffet with pasta salads or cold and warm dishes. In the evening you can enjoy an extensive dinner, walking dinner, BBQ...
Make the meeting extra special with live music, a reception on the roof terrace or a visit to one of the shows of WP Events.
